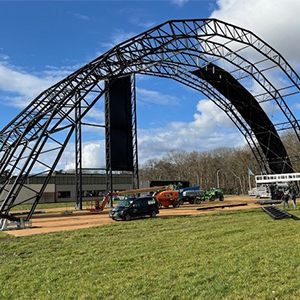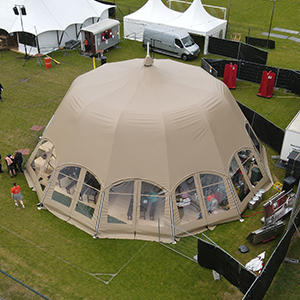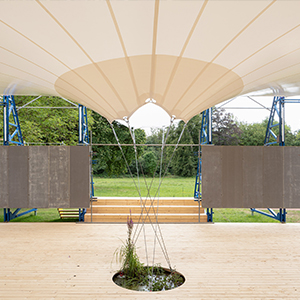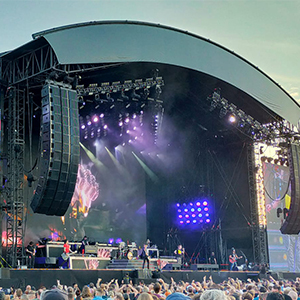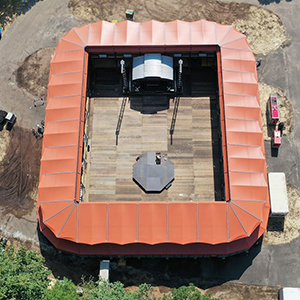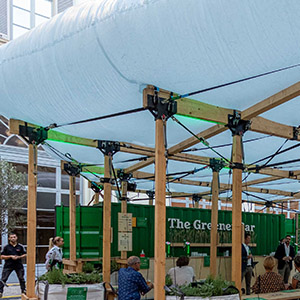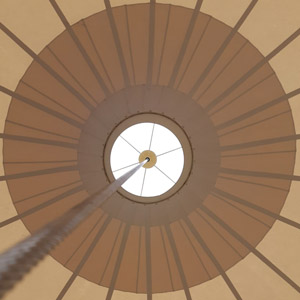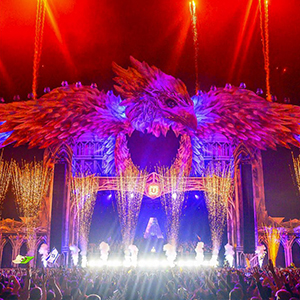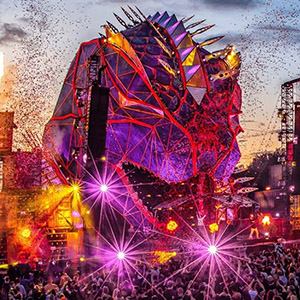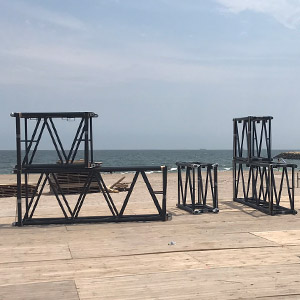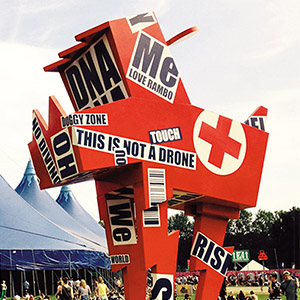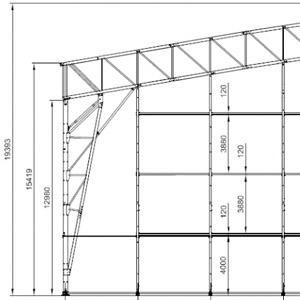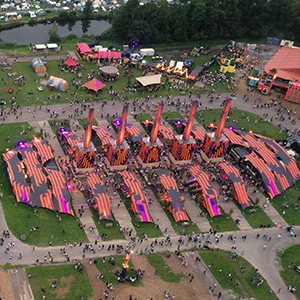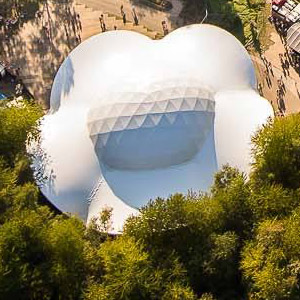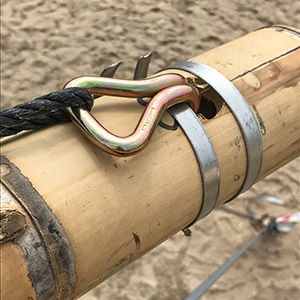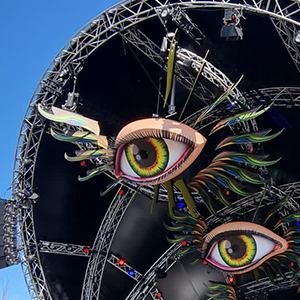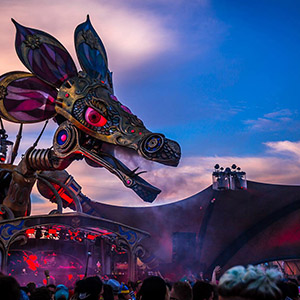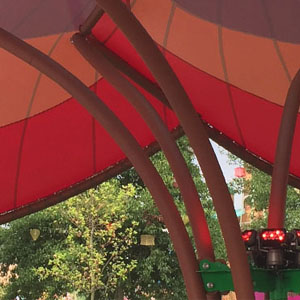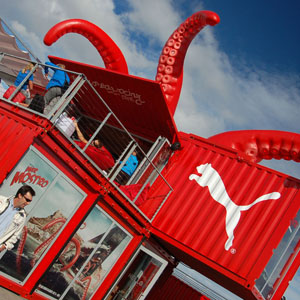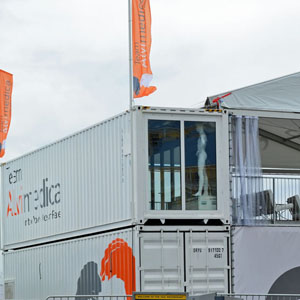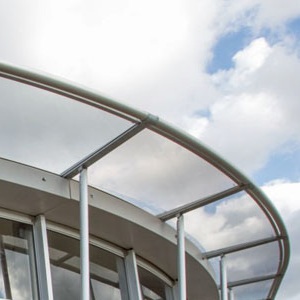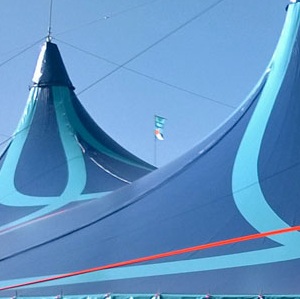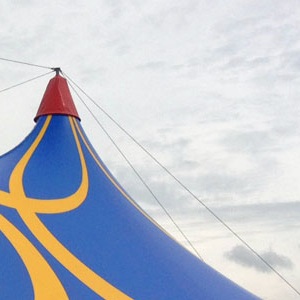Festivals and events projects
Whether you will come across them at a dance event, product launch, the Floriade or the Volvo Ocean race, structures designed by Tentech are used for events all over the world, such as demountable pavilions, tents and temporary covers. We strive for an integrated design of structural and architectural elements; merging the demountable character and aesthetic quality of the object.
Worldwide assistance
Travelling structures should be used safely while exposed to various conditions. We ensure that our clients can erect their demountable tents or pavilions anywhere in the world. For this purpose, we apply our knowledge on international codes and regulations and – if desired – guide our clients in their communication with local authorities.
Modular building systems
The structural argumentation of demountable structures as well as the correct and secure assembly method is written down in a so-called building book or tent book. We always strive for a security level according to the applicable codes and standards. As an alternative, we can formulate usage restrictions in case the structure cannot meet the requirements. In addition, we make an inventory of the safety measures that should be applied.
TÜV examination
Tentech has good contacts with several TÜV authorities in Germany. Providing advice and guidance to our clients during the examination process, is part of our service.
Tent books
For the Dutch market, Tentech focuses on composing Tent books, also called Building book or Baubuch. The Tent book contains all information about the structure requested by local authorities to fill out the safety plan and grant authorization. Linked to the current Eurocodes, the Tent book is able to bridge the gap between existing (expired) German, English or French tent books and the needs of the Dutch local authorities.













