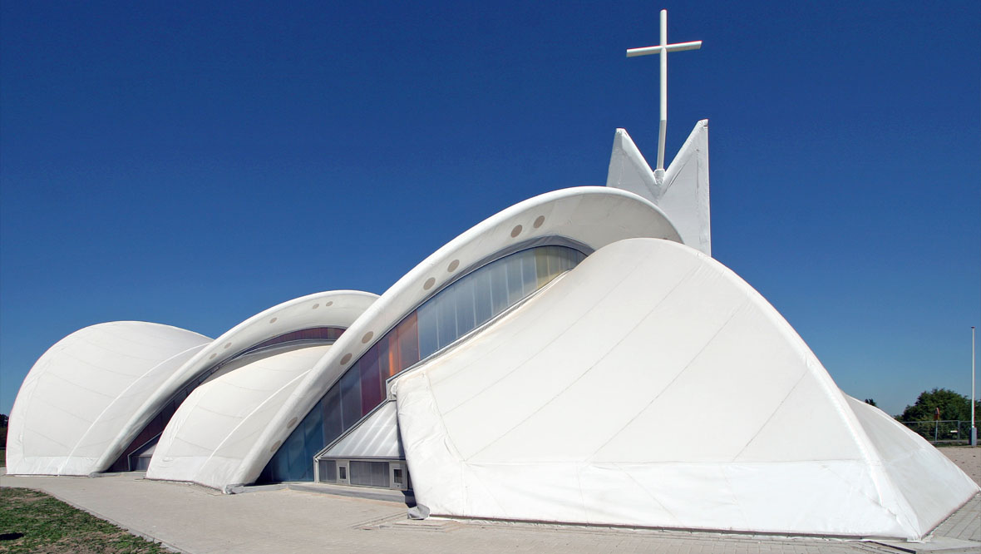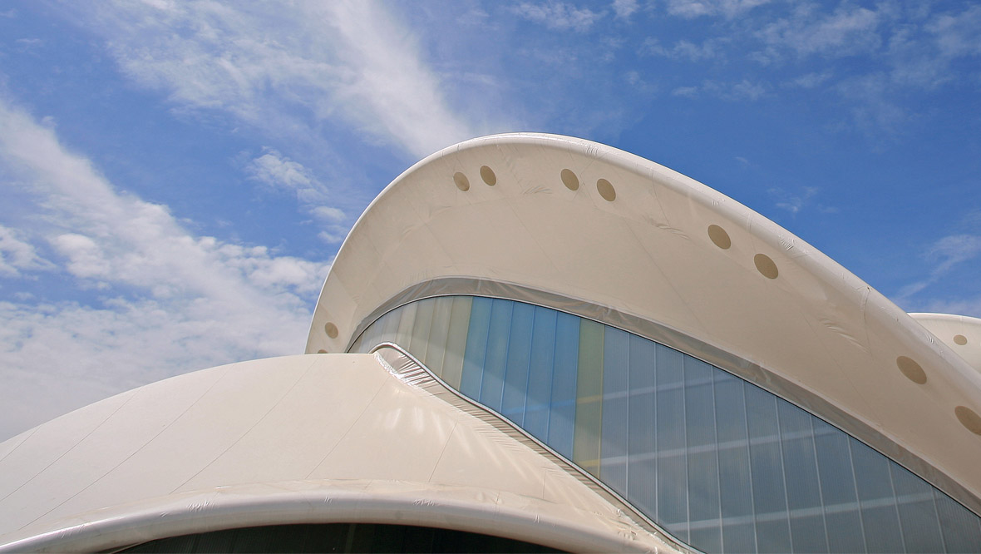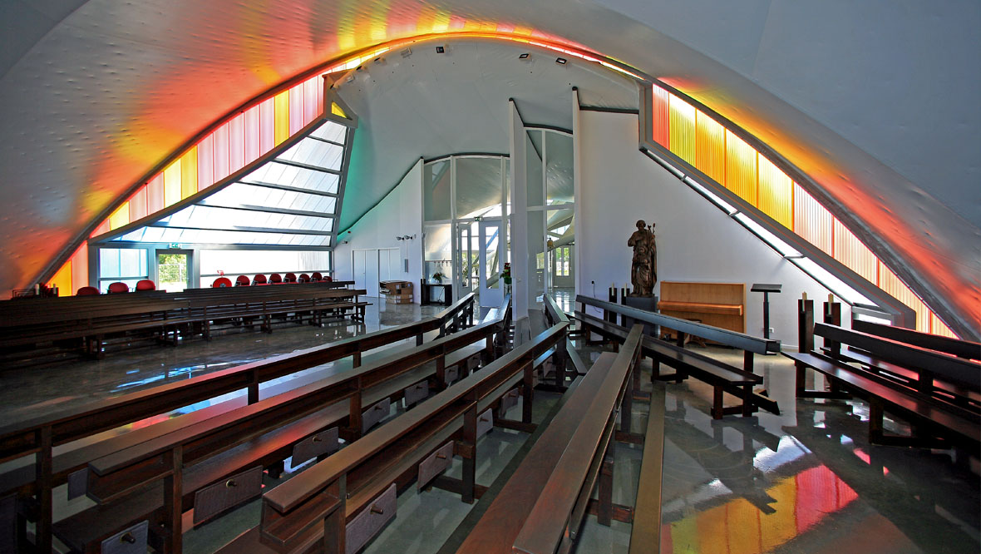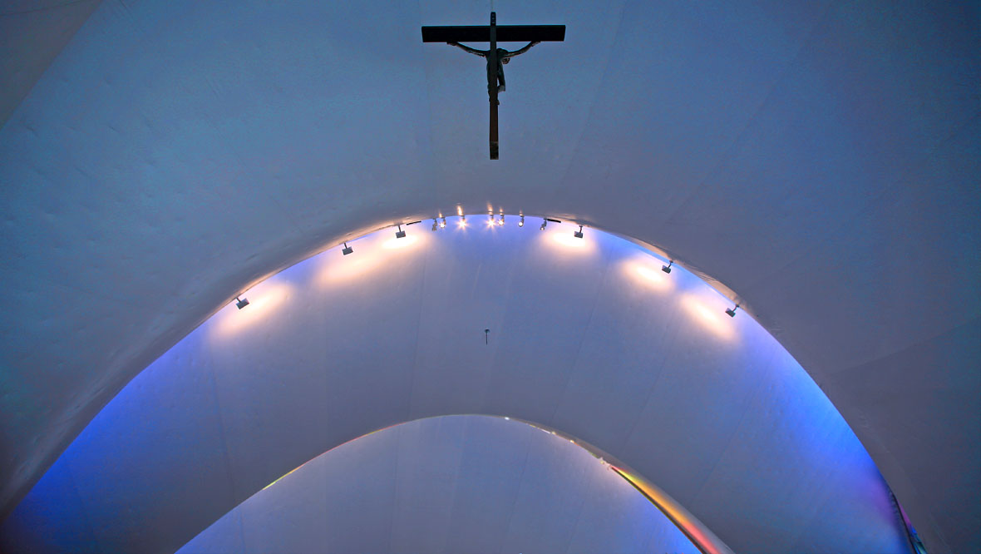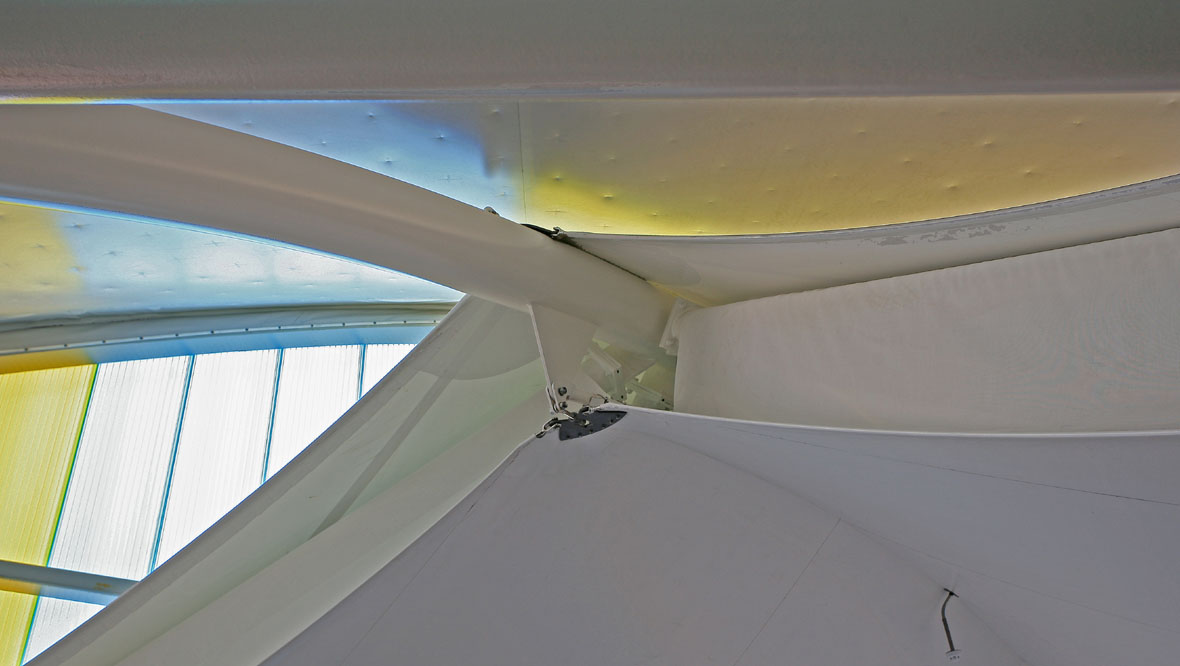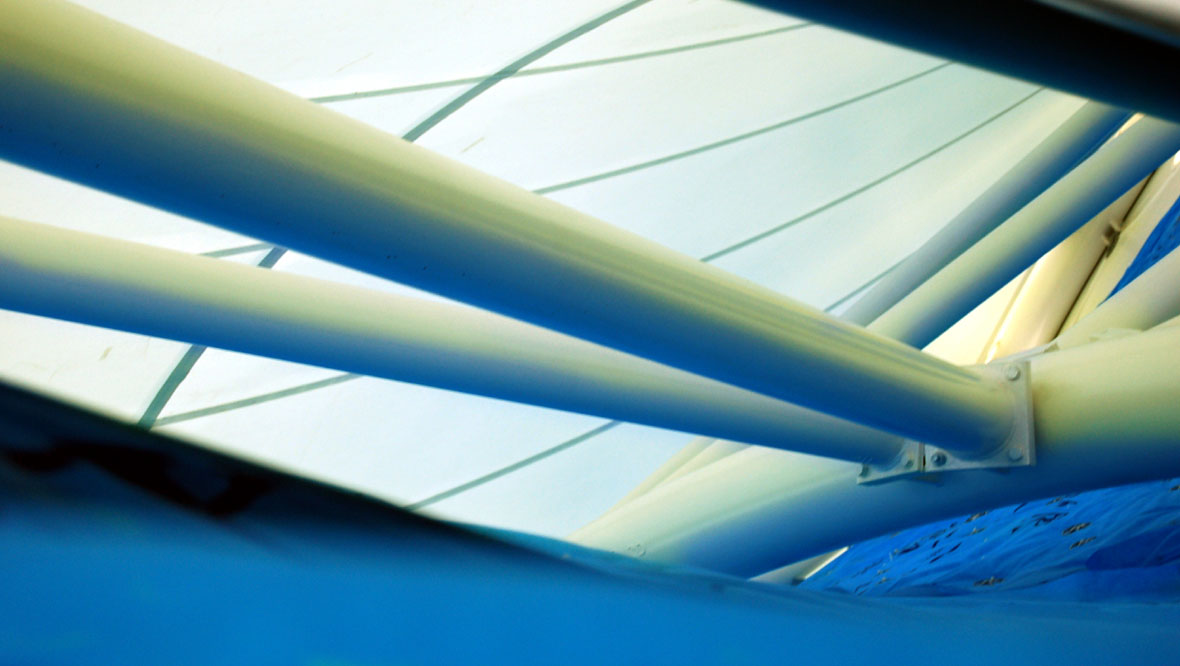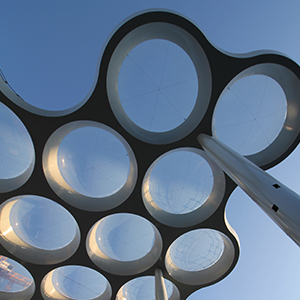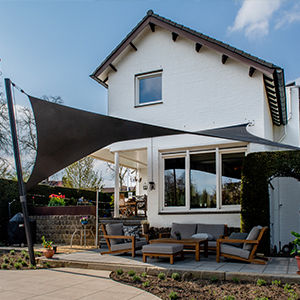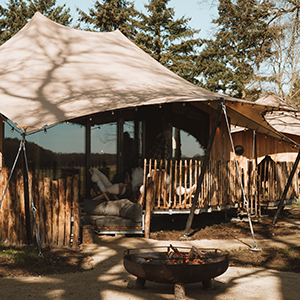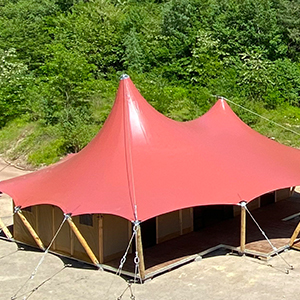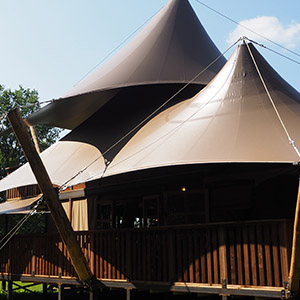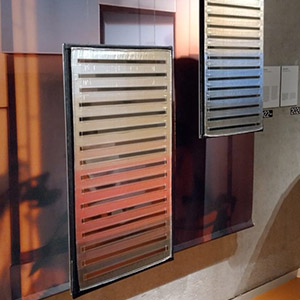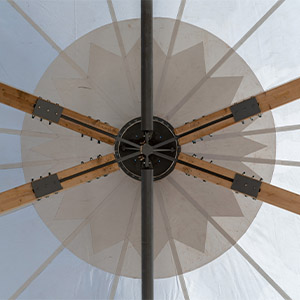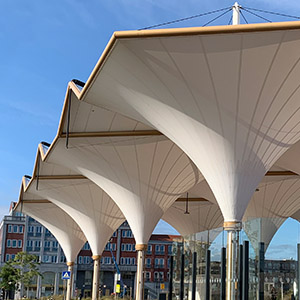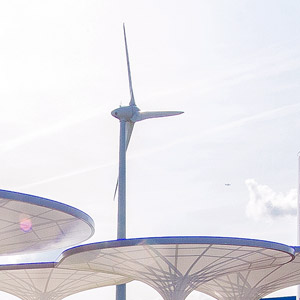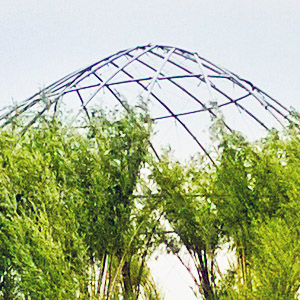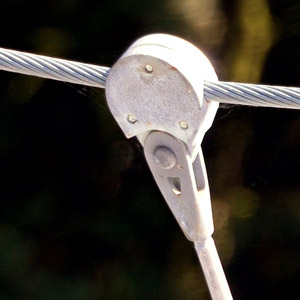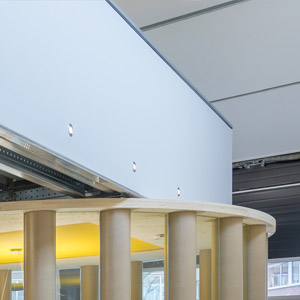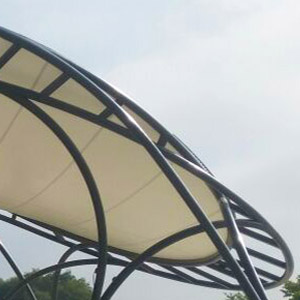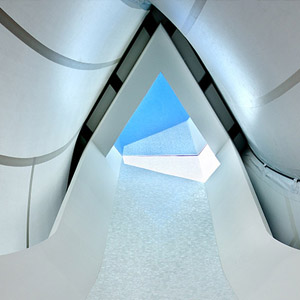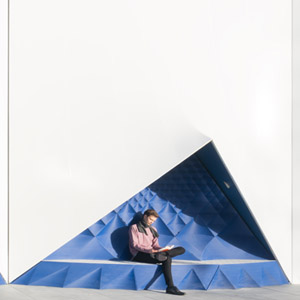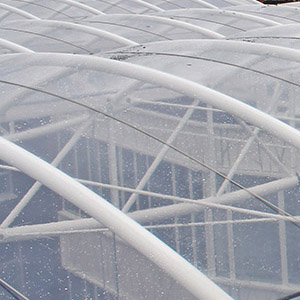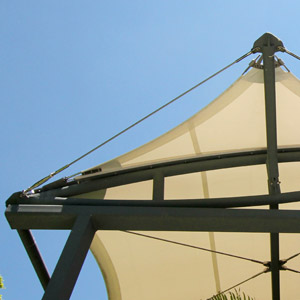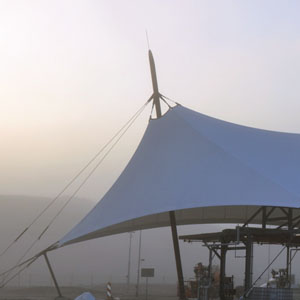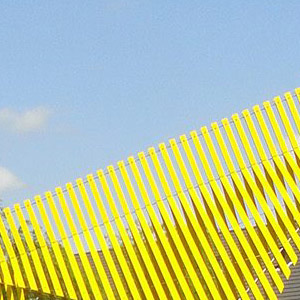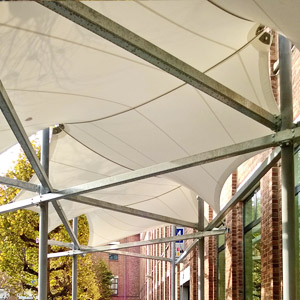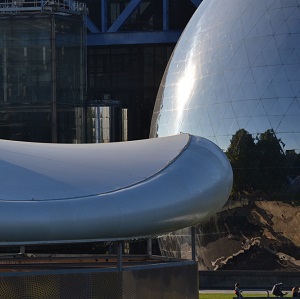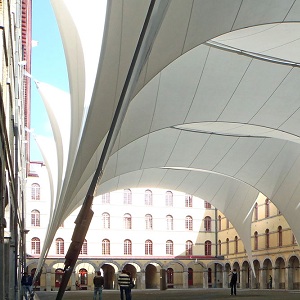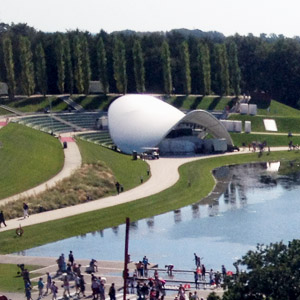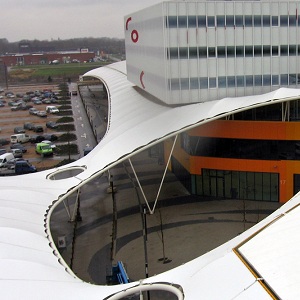APPP
The first building in the Netherlands built entirely from membrane. For the Andreas, Petrus and Paulus parish in Maassluis, architect Mari Baauw made a composition of coupled shells. To realize this complex concept, a double layered insulated membrane seemed an achievable way of building.
Each shell of the church consists of curved steel girders which are covered with membrane on both sides. The inner-membrane is insulated and is protected against influences of wind and rain by an outer membrane. Both inner- and outer-membrane are tensioned at the edge of the cloth. Membrane-cables and border-strips are used to give the membrane its desired form.
The membrane shells are separated by facades made out of extruded plastics. The water-tightness between the shells is made by an elastic membrane connection. This façade-connection consists of an inner-membrane, insulation and an outer-membrane. This three-layered system can deform up to 150 mm to enable movement between the separate layers.
To make some of the membrane-detailing and patterning possible, software was specifically developed for this project. In total approximately 1100 cutting-patterns were used to realize the shells.




